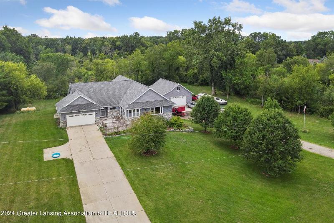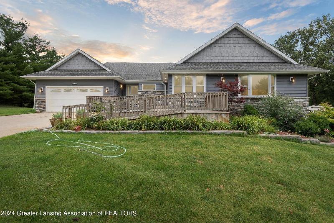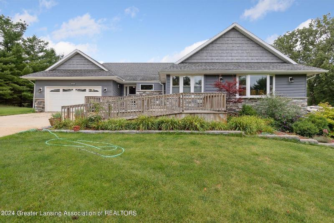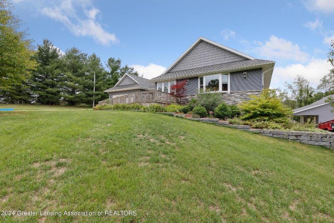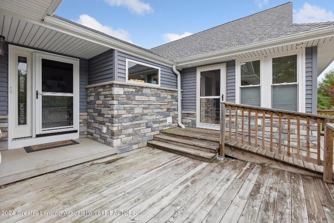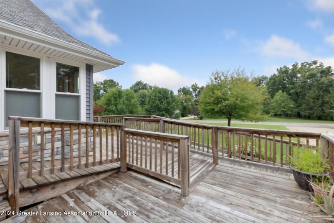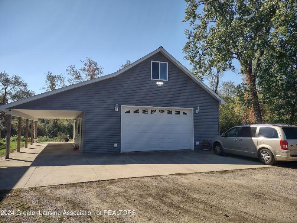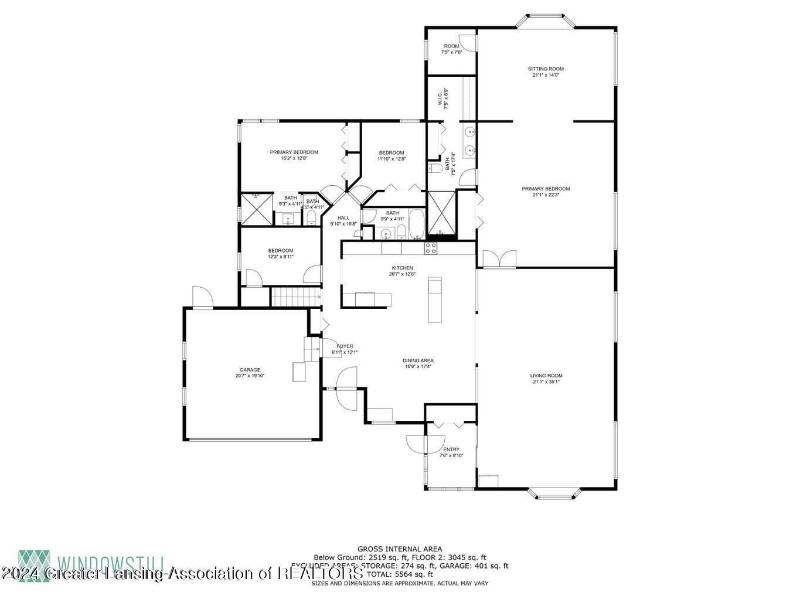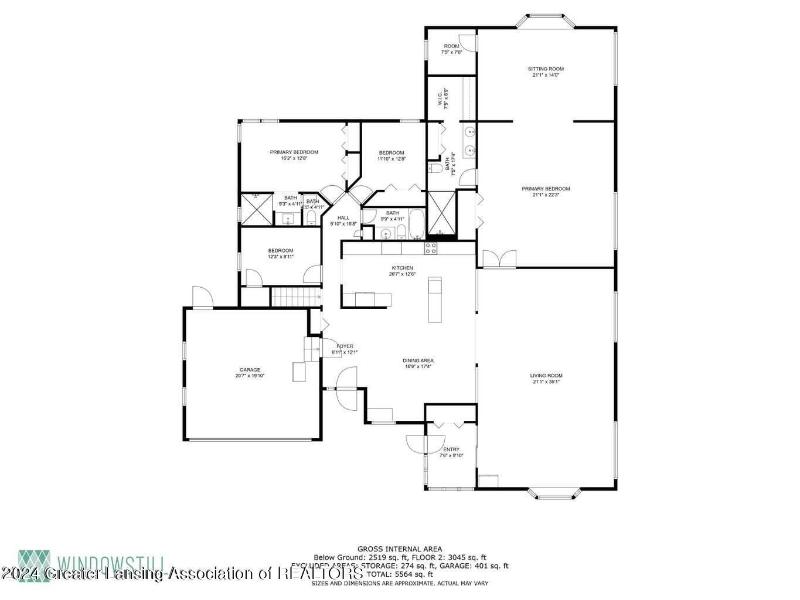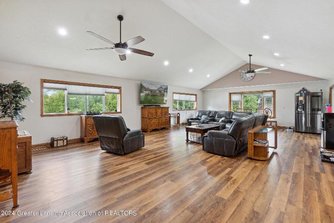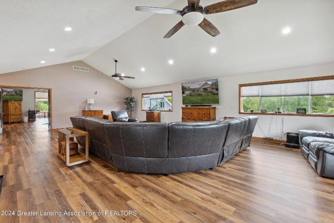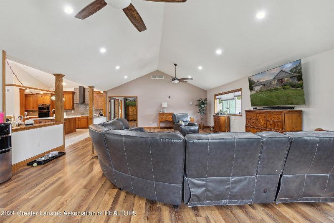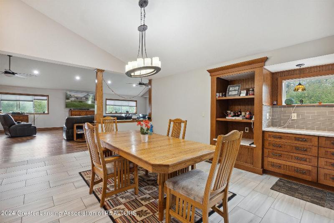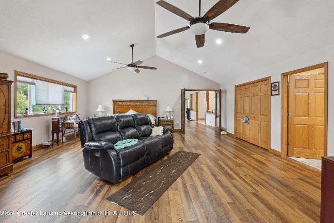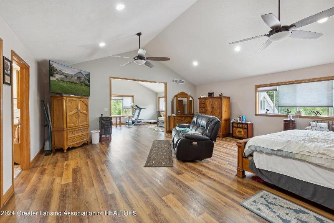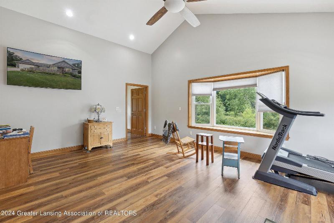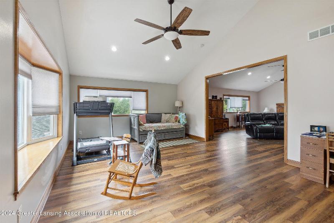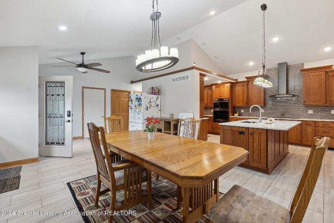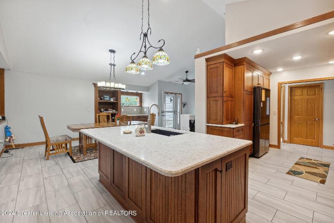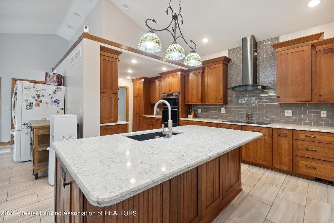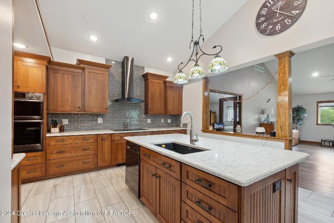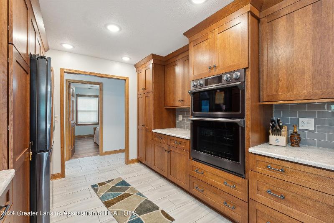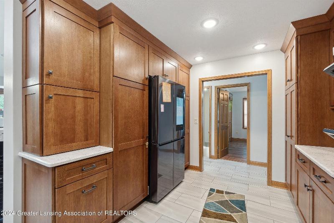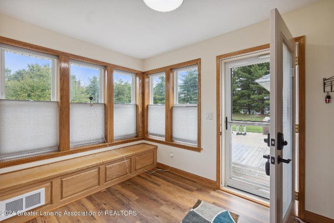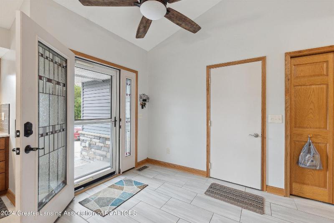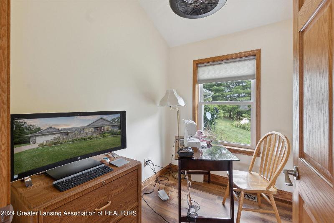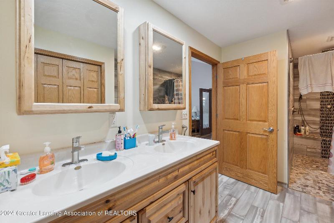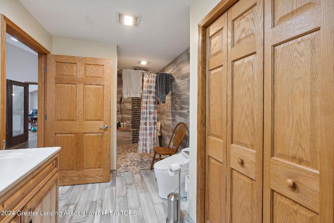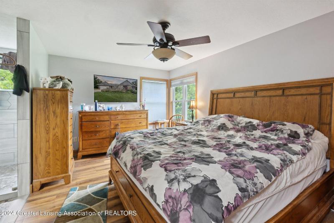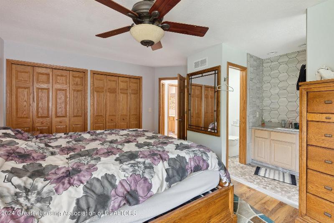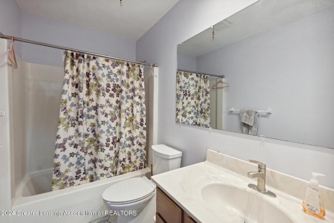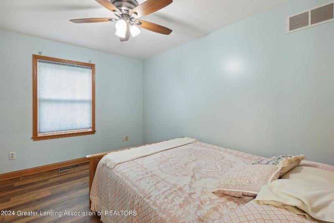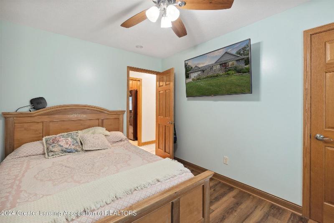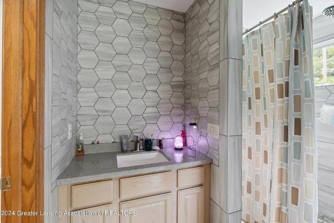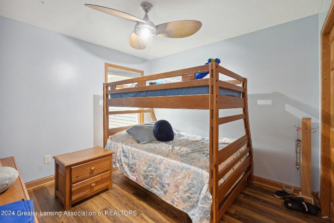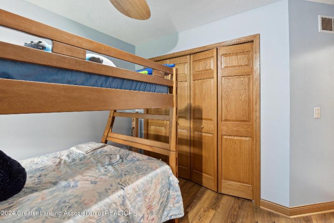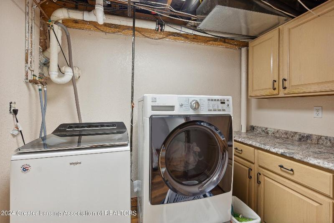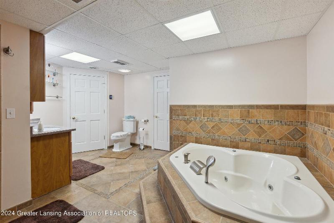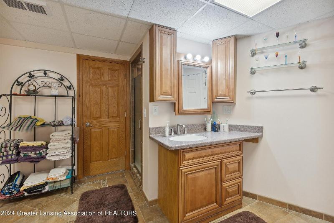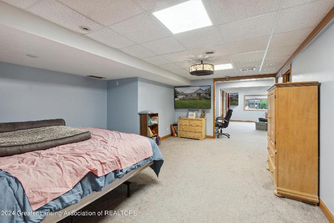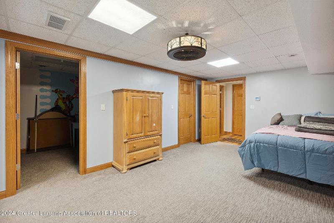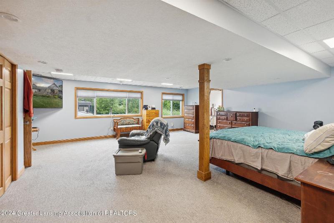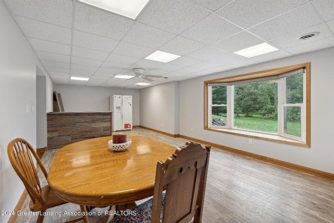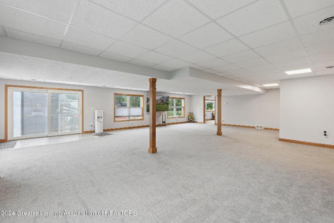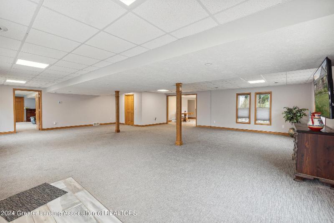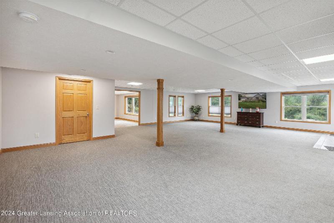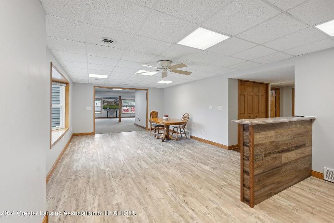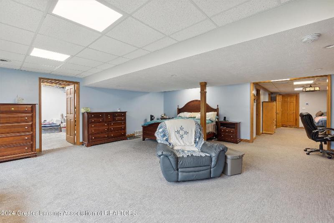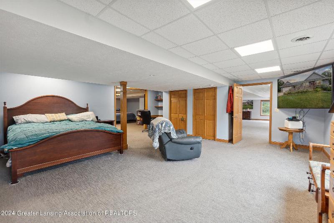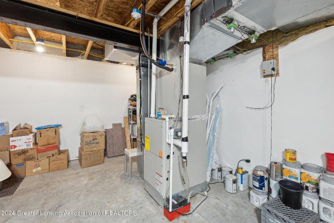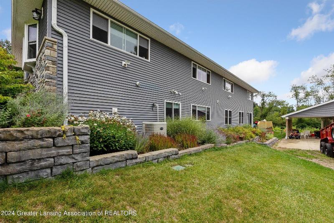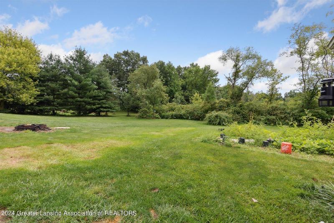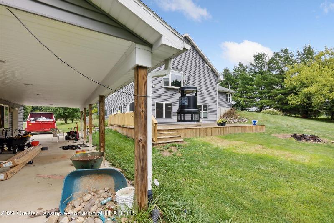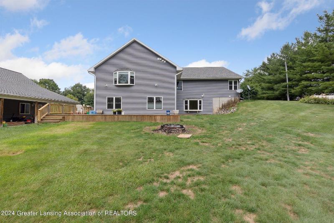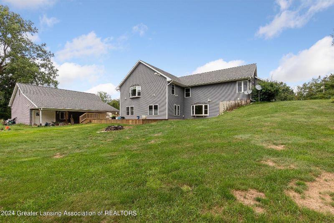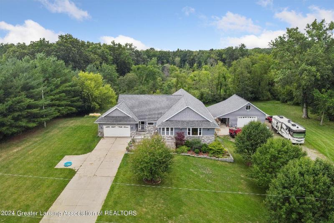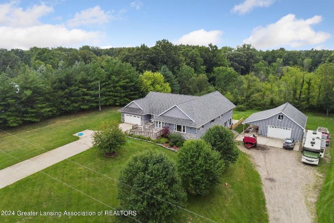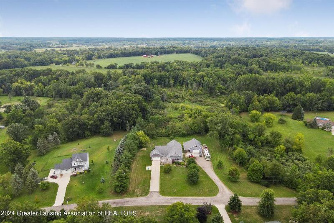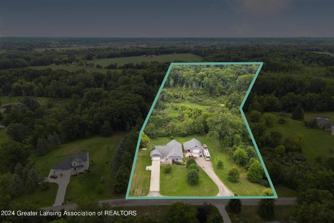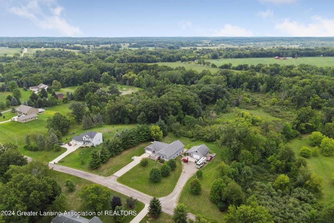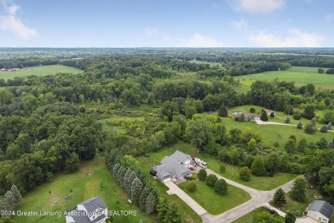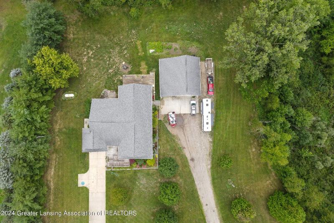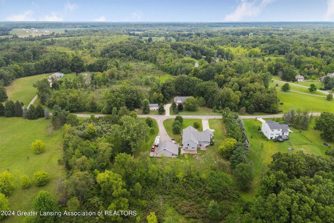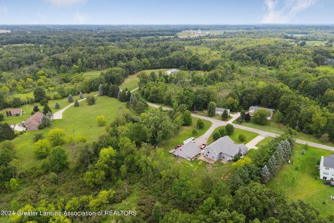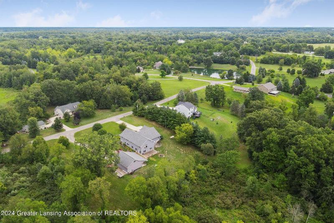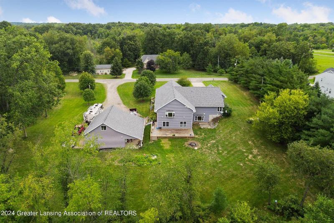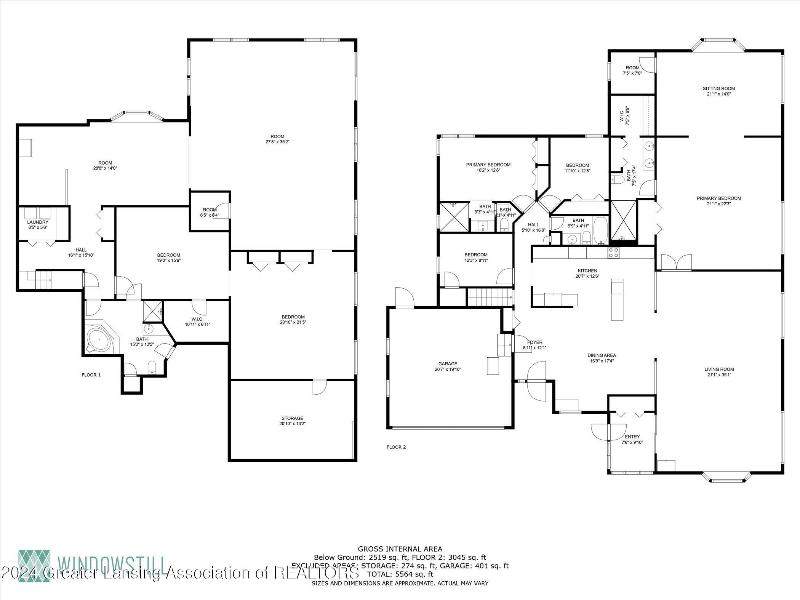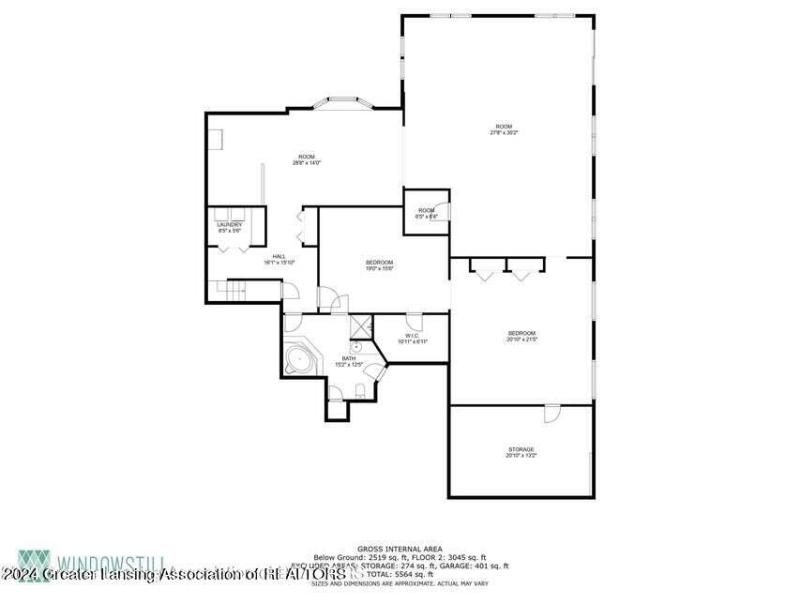$639,900
Calculate Payment
- 6 Bedrooms
- 4 Full Bath
- 6,952 SqFt
- MLS# 278846
- Photos
- Map
- Satellite

Real Estate One - Holt
4525 Willoughby Rd.
Holt, MI 48842
Office:
517-694-1121
Customer Care: 248-304-6700
Mon-Fri 9am-9pm Sat/Sun 9am-7pm
Property Information
- Status
- Active
- Address
- 9160 Deer Run Drive
- City
- Eaton Rapid
- Zip
- 48827
- County
- Eaton
- Township
- Hamlin Twp
- Possession
- 30 DAYS
- Property Type
- Single Family Residence
- Subdivision
- Springbrook Hills
- Total Finished SqFt
- 6,952
- Lower Finished SqFt
- 3,400
- Above Grade SqFt
- 3,476
- Garage
- 5.0
- Water
- Well
- Sewer
- Septic Tank
- Year Built
- 1993
- Architecture
- One
- Home Style
- Contemporary, Ranch
- Parking Desc.
- Additional Parking, Attached, Driveway, Floor Drain, Garage Faces Front
Taxes
- Taxes
- $5,840
- Association Fee
- $400
Rooms and Land
- Living
- 35 x 21 1st Floor
- Dining
- 24 x 14 1st Floor
- Kitchen
- 20.7 x 12.5 1st Floor
- PrimaryBedroom
- 23.1 x 21.8 1st Floor
- Bedroom2
- 16.5 x 11 1st Floor
- Bedroom3
- 12.8 x 9 1st Floor
- Bathroom4
- 10 x 9 1st Floor
- Bedroom5
- 22 x 20.8 Lower Floor
- Family
- 36 x 12.3 Lower Floor
- Other
- 21.7 x 15.3 1st Floor
- Laundry
- 8.1 x 6 Lower Floor
- Other
- 11 x 8 1st Floor
- Other
- 19 x 15 Lower Floor
- Utility
- 21 x 13 Lower Floor
- 1st Floor Master
- Yes
- Basement
- Concrete, Finished, Full, Sump Pump, Walk-Out Access
- Cooling
- Central Air
- Heating
- Forced Air, Propane, See Remarks
- Acreage
- 10.01
- Lot Dimensions
- undefinedxundefined
- Appliances
- Built-In Electric Range, Convection Oven, Dishwasher, Disposal, ENERGY STAR Qualified Appliances, ENERGY STAR Qualified Dishwasher, ENERGY STAR Qualified Dryer, ENERGY STAR Qualified Refrigerator, ENERGY STAR Qualified Water Heater, Free-Standing Electric Oven, Induction Cooktop, Microwave, Range Hood, Refrigerator, Self Cleaning Oven, Tankless Water Heater, Vented Exhaust Fan, Water Purifier Owned, Water Softener Owned
Features
- Interior Features
- Bidet, Cathedral Ceiling(s), Ceiling Fan(s), High Speed Internet, Kitchen Island, Recessed Lighting, Smart Thermostat, Storage
- Exterior Materials
- Stone, Vinyl Siding
- Exterior Features
- Fire Pit, Lighting, Rain Gutters
Mortgage Calculator
Get Pre-Approved
- Property History
- Schools Information
- Local Business
| MLS Number | New Status | Previous Status | Activity Date | New List Price | Previous List Price | Sold Price | DOM |
| 278846 | Apr 2 2024 4:25PM | $639,900 | $699,900 | 40 | |||
| 278846 | Mar 14 2024 12:25PM | $699,900 | $715,000 | 40 | |||
| 278846 | Active | Mar 1 2024 2:25AM | $715,000 | 40 |
Learn More About This Listing

Real Estate One - Holt
4525 Willoughby Rd.
Holt, MI 48842
Office: 517-694-1121
Customer Care: 248-304-6700
Mon-Fri 9am-9pm Sat/Sun 9am-7pm
Listing Broker

Listing Courtesy of
Conner Realty Company
Nancy Conner
Office Address 703 South Main
THE ACCURACY OF ALL INFORMATION, REGARDLESS OF SOURCE, IS NOT GUARANTEED OR WARRANTED. ALL INFORMATION SHOULD BE INDEPENDENTLY VERIFIED.
Listings last updated: . Some properties that appear for sale on this web site may subsequently have been sold and may no longer be available.
Our Michigan real estate agents can answer all of your questions about 9160 Deer Run Drive, Eaton Rapid MI 48827. Real Estate One is part of the Real Estate One Family of Companies and dominates the Eaton Rapid, Michigan real estate market. To sell or buy a home in Eaton Rapid, Michigan, contact our real estate agents as we know the Eaton Rapid, Michigan real estate market better than anyone with over 100 years of experience in Eaton Rapid, Michigan real estate for sale.
The data relating to real estate for sale on this web site appears in part from the IDX programs of our Multiple Listing Services. Real Estate listings held by brokerage firms other than Real Estate One includes the name and address of the listing broker where available.
IDX information is provided exclusively for consumers personal, non-commercial use and may not be used for any purpose other than to identify prospective properties consumers may be interested in purchasing.
 Listing data is provided by the Greater Lansing Association of REALTORS © (GLAR) MLS. GLAR MLS data is protected by copyright.
Listing data is provided by the Greater Lansing Association of REALTORS © (GLAR) MLS. GLAR MLS data is protected by copyright.
